Over the past week I have been looking through files and pictures, talked to people about their memories and hugely benefitted from the research Elizabeth and Paul have been doing. I have been fascinated by how much the central parts of St Andrew’s have changed over the past 160 years. Sometimes the changes were driven by taste (e.g. a dislike of Victorian ornamentation), changed needs (shrinking population and congregation and less need for pews in the building) or deterioration and damage (e.g. water damage to the walls).
The main nave has not changed that much over time – it was designed to be quite bare with an option to decorate it later and the original plan shows it full of pews. In stark contrast the sanctuary was originally decorated with an enormous metal corona (a very big lamp in the form of a hanging crown) and the walls were painted with bright and colourful pictures of angels and saints. The sanctuary floor was tiled with very beautiful tiles of which very few remain today (there is a small patch left at the very east end of the sanctuary). If you click on the pictures below you can make them larger.
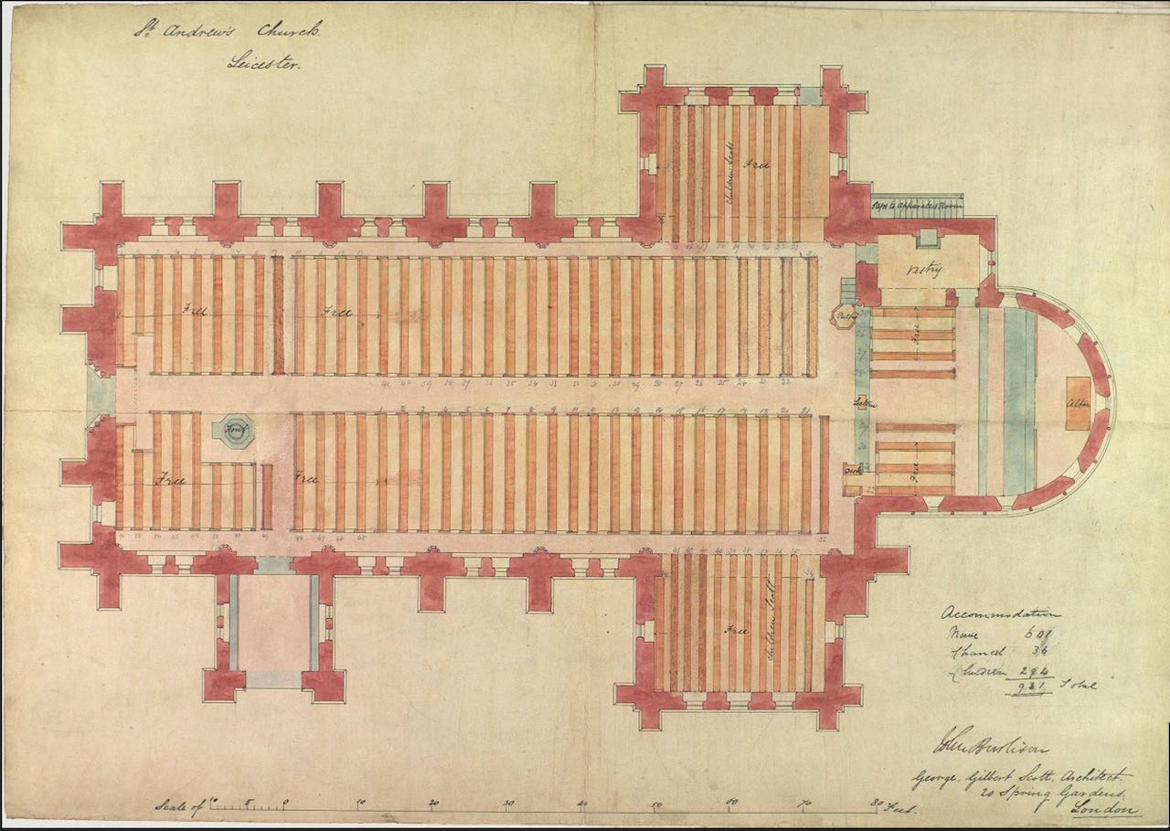
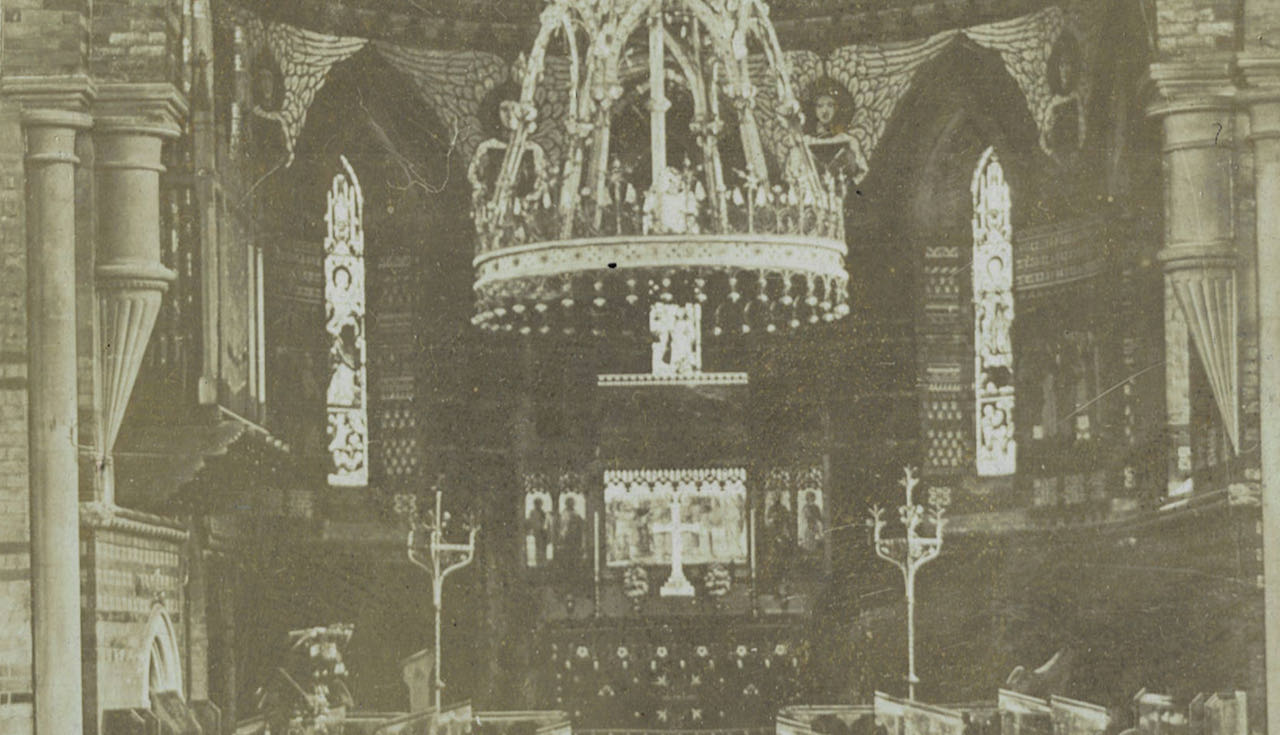
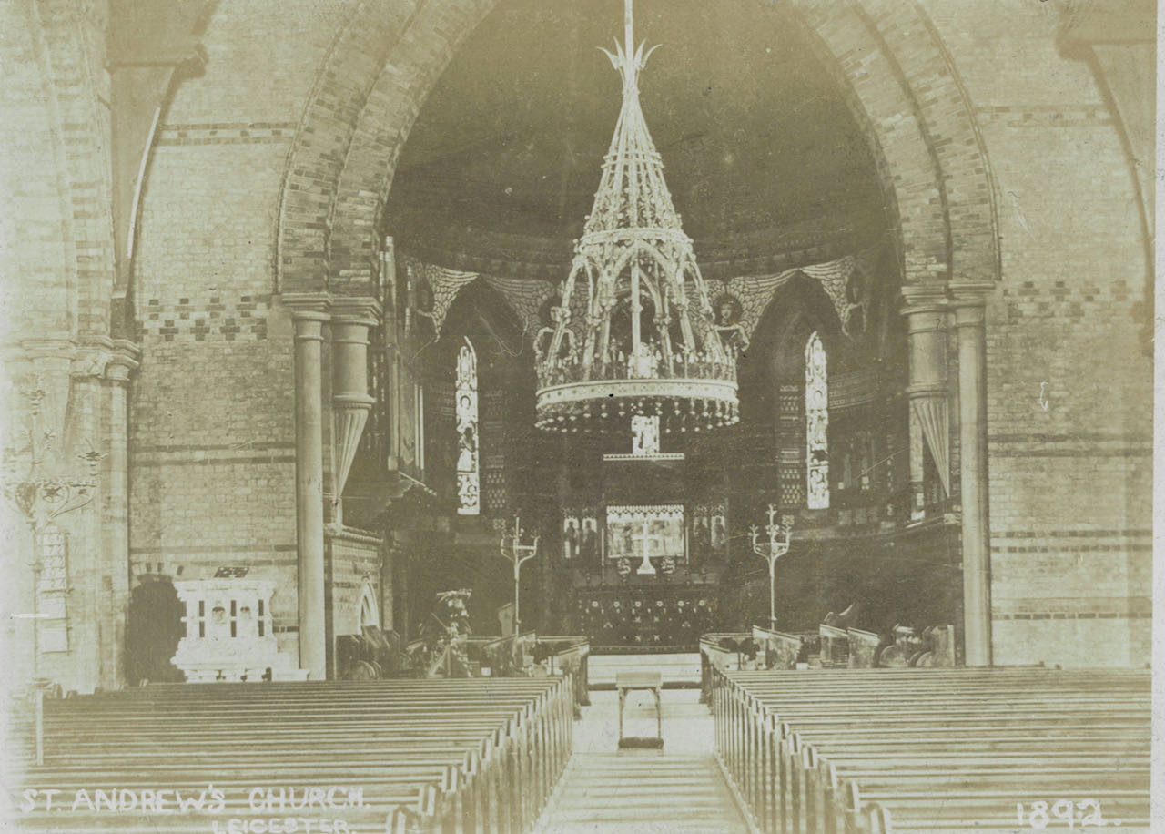
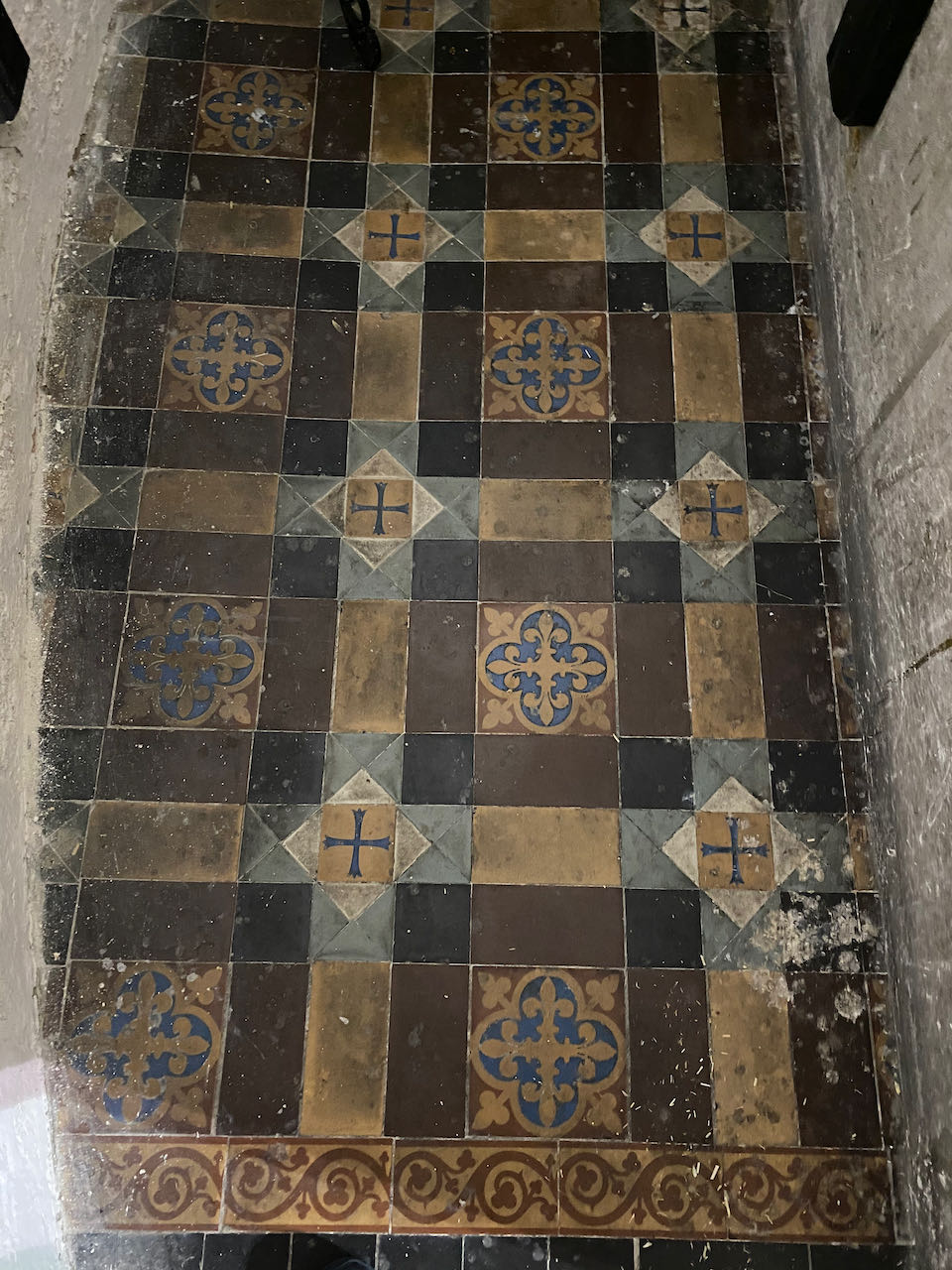
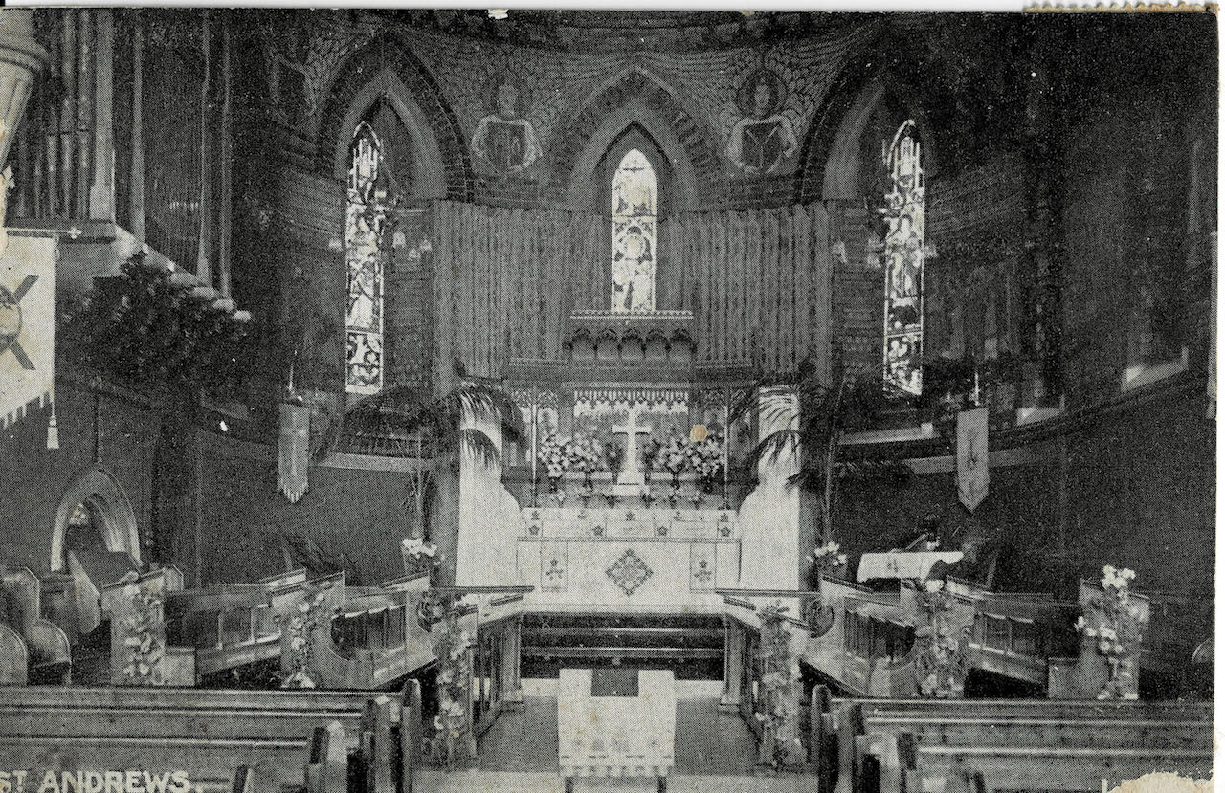
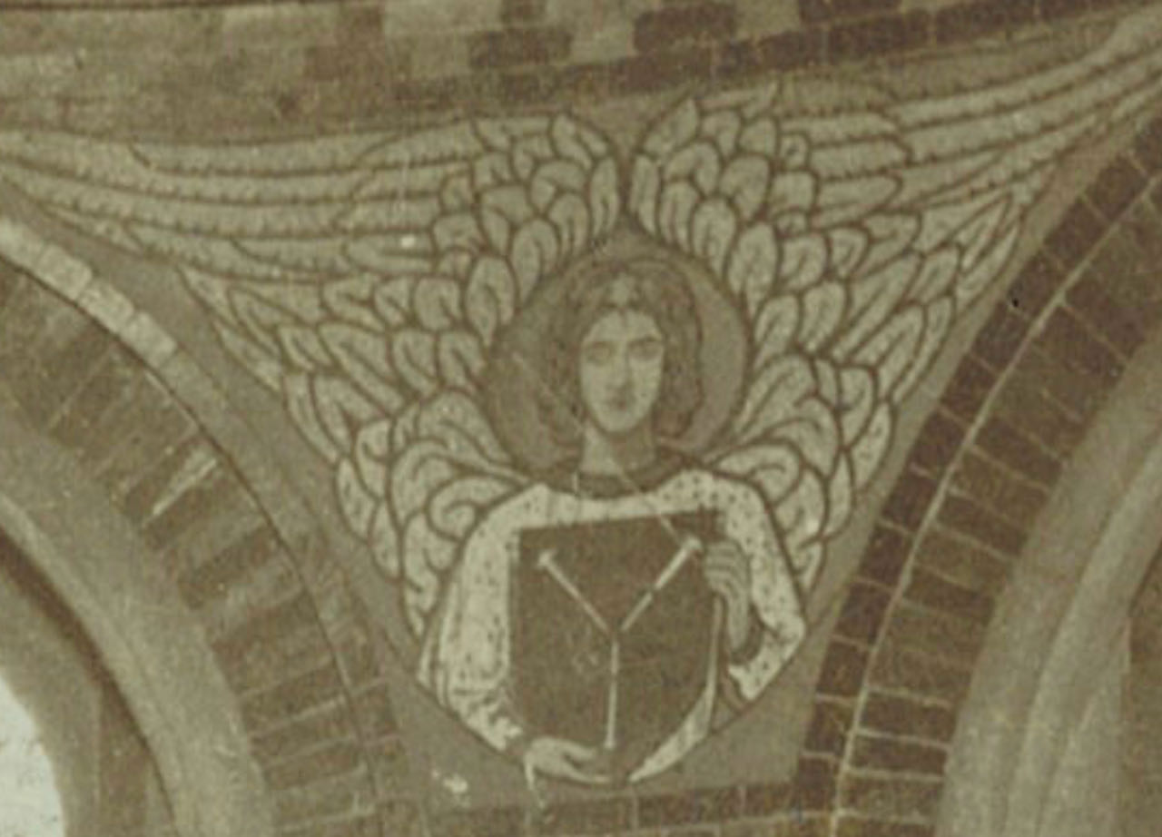
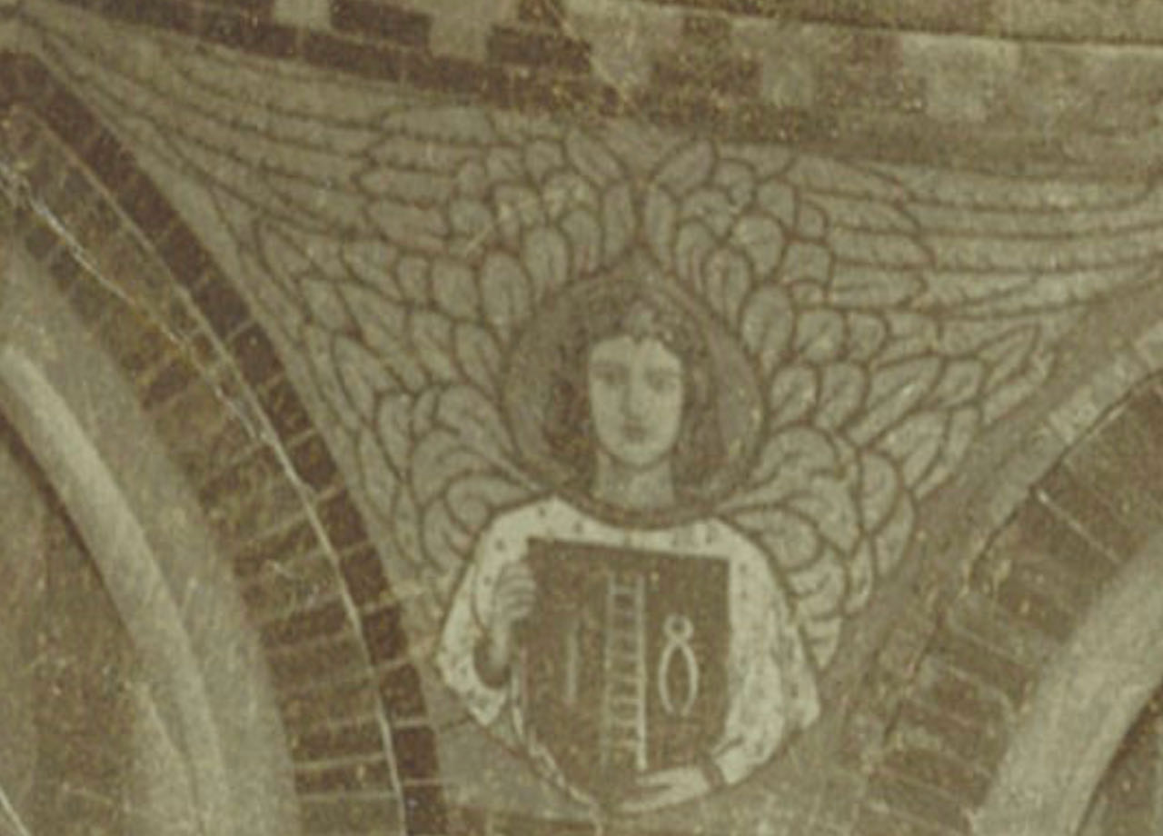
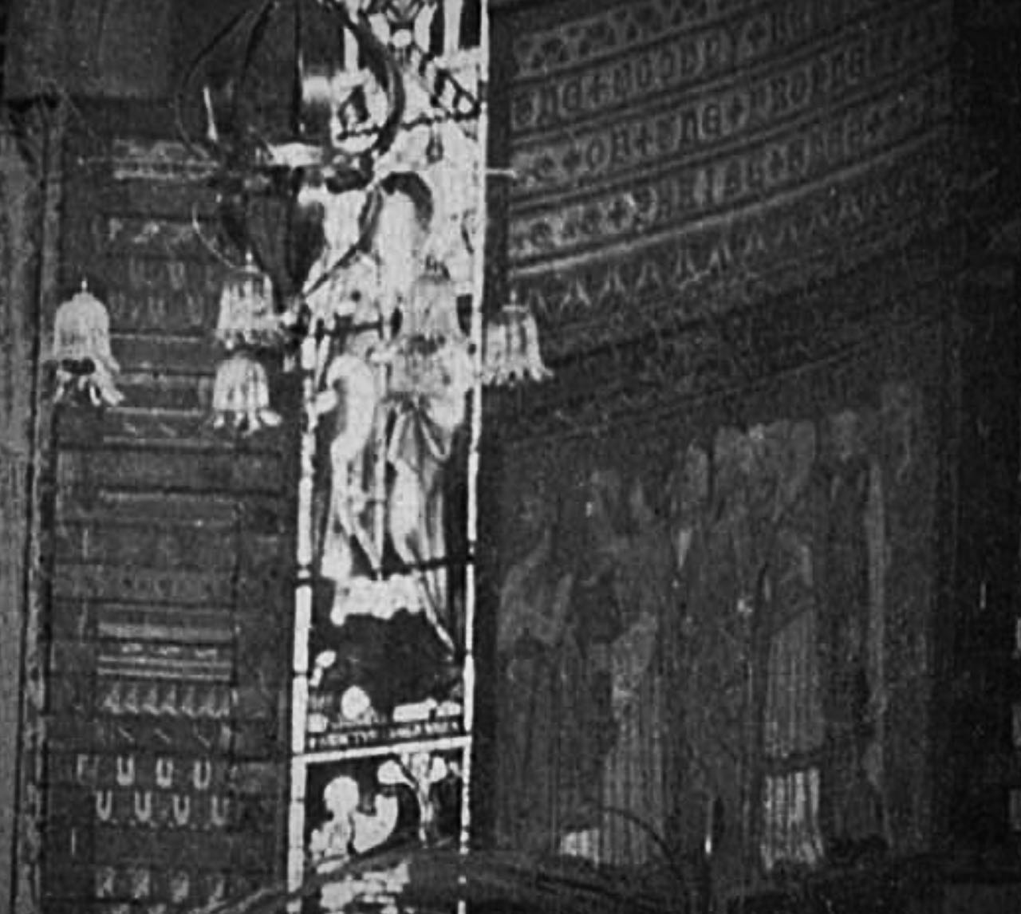
The photos and postcards found so far offer only limited details and are obviously not in colour, but the sanctuary does remind me in its style of All Saints, Margaret Street in London, which is from the same period – though that is obviously far more ornate and decorated all the way through.
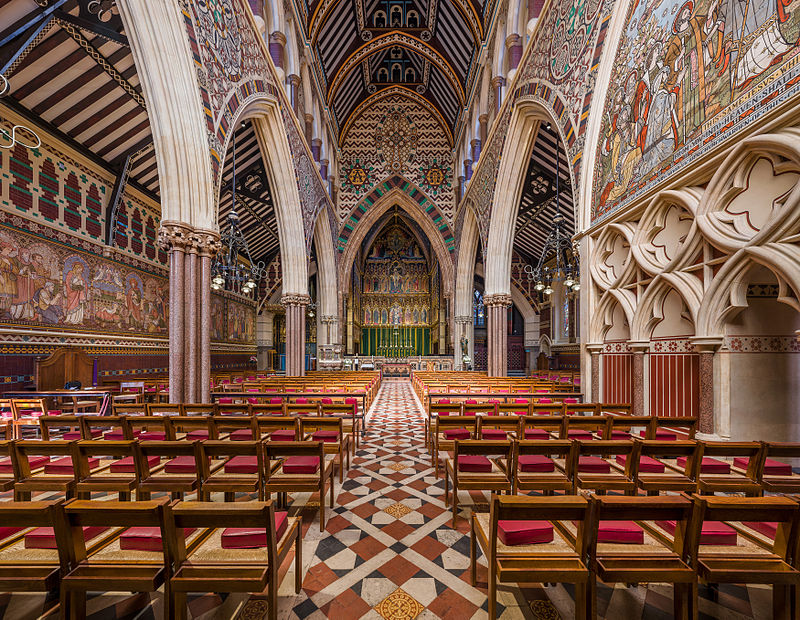
The corona was probably removed before the beginning of World War I, there is a record of it being inspected for safety and by the time it was deemed to be deeply unfashionable. The sanctuary was reordered in Fr Leonard’s time in the 1920s with the goal to create more space in there: the organ was moved to the west of the church (where it still is today) and the choir stalls were moved outside the sanctuary to the front of the congregational pews. During this time the present altar with its large candlesticks was installed. The black choir platform the west end was installed at at the same time – they must have had a very large choir at the time.
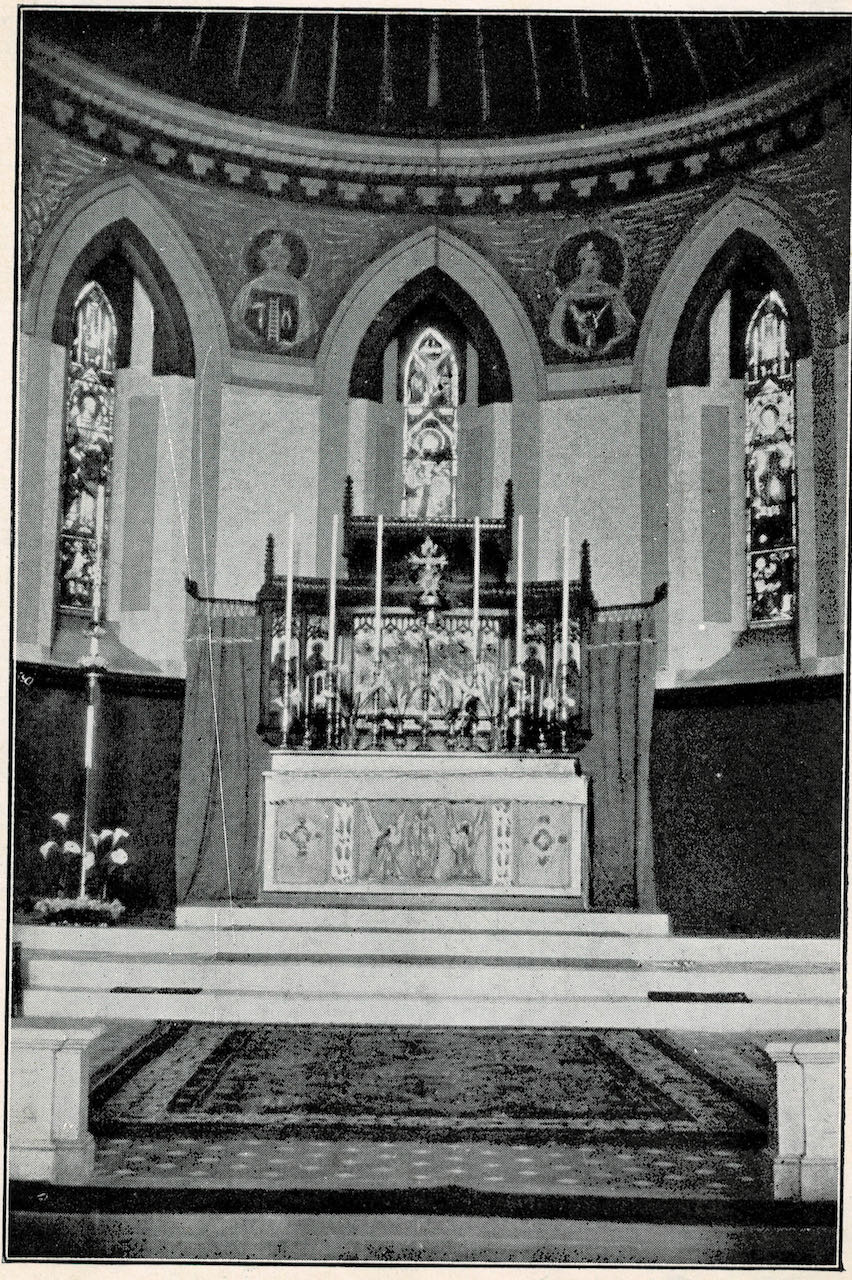
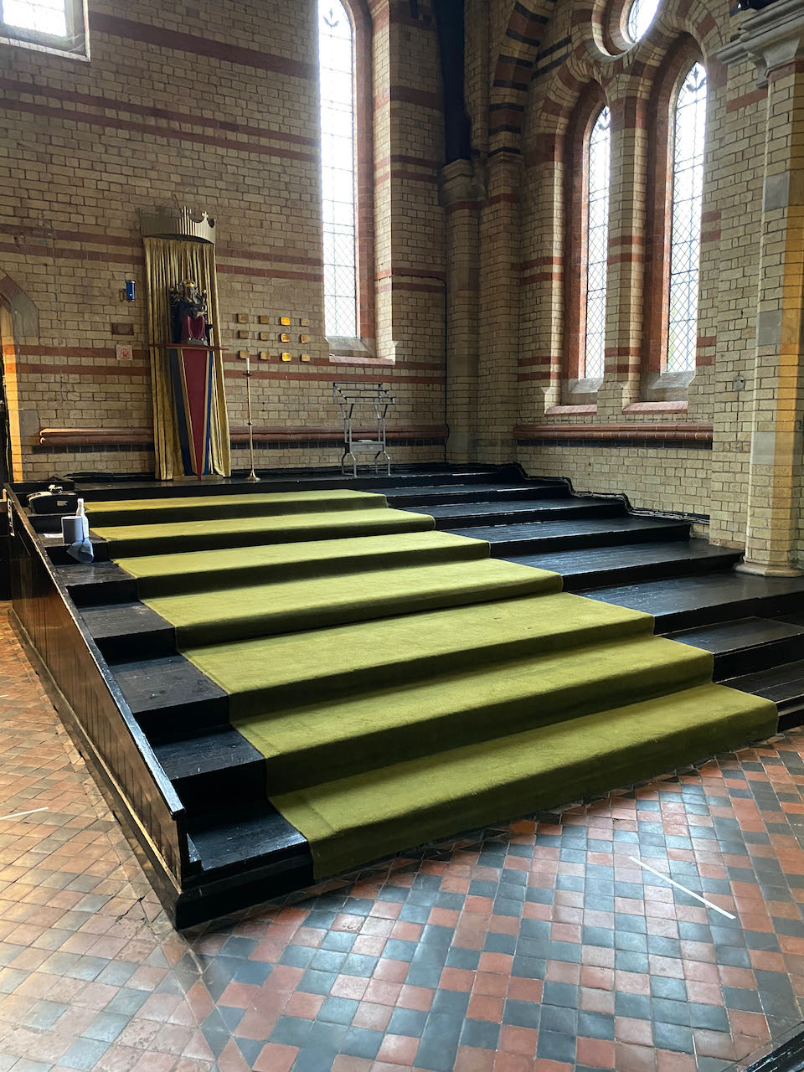

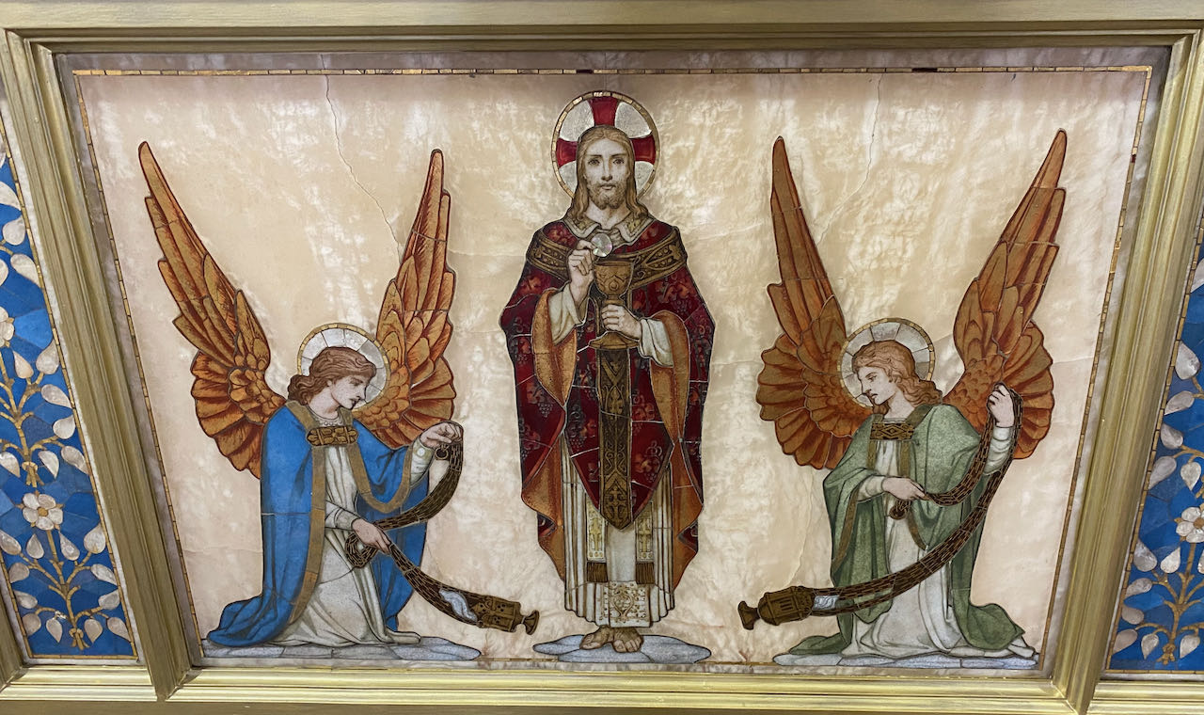
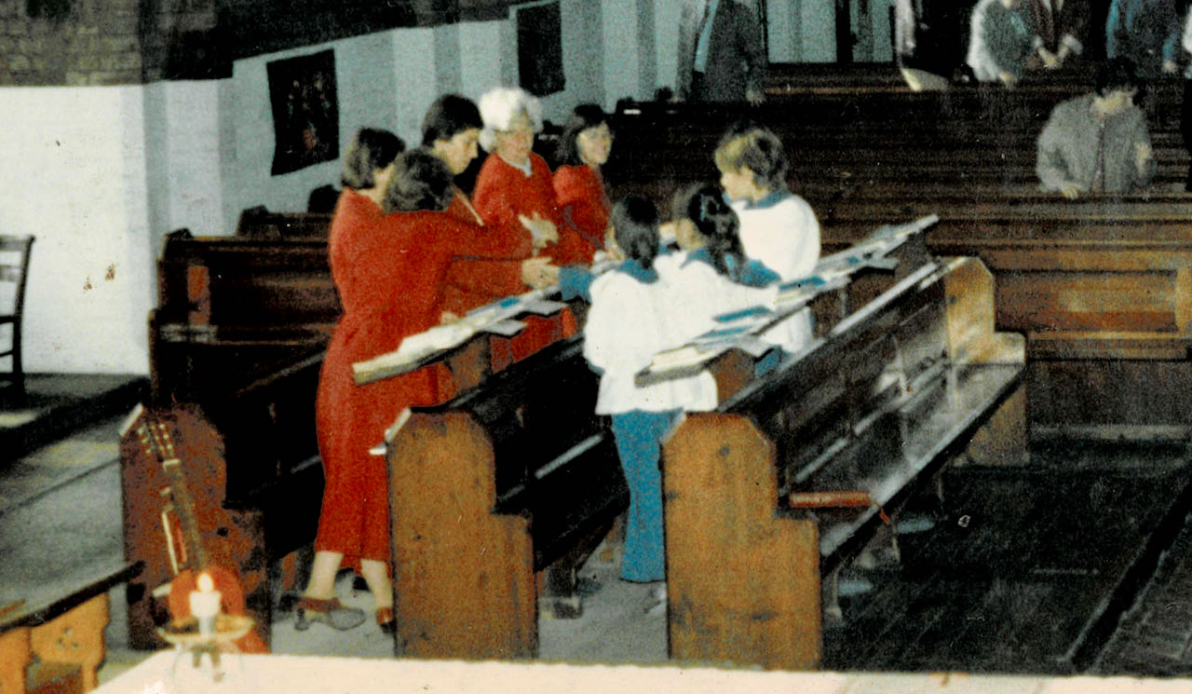
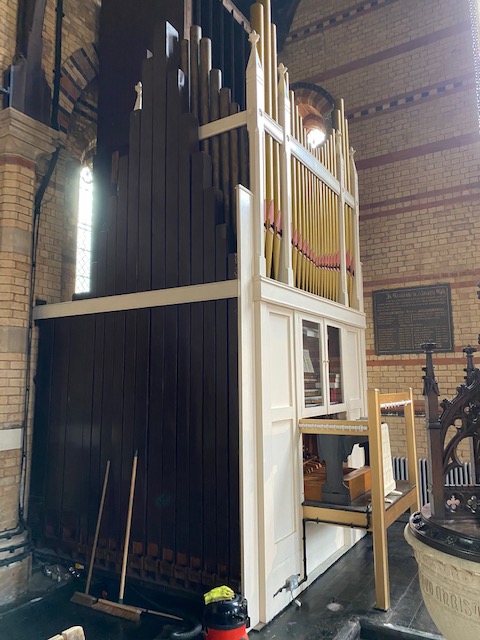
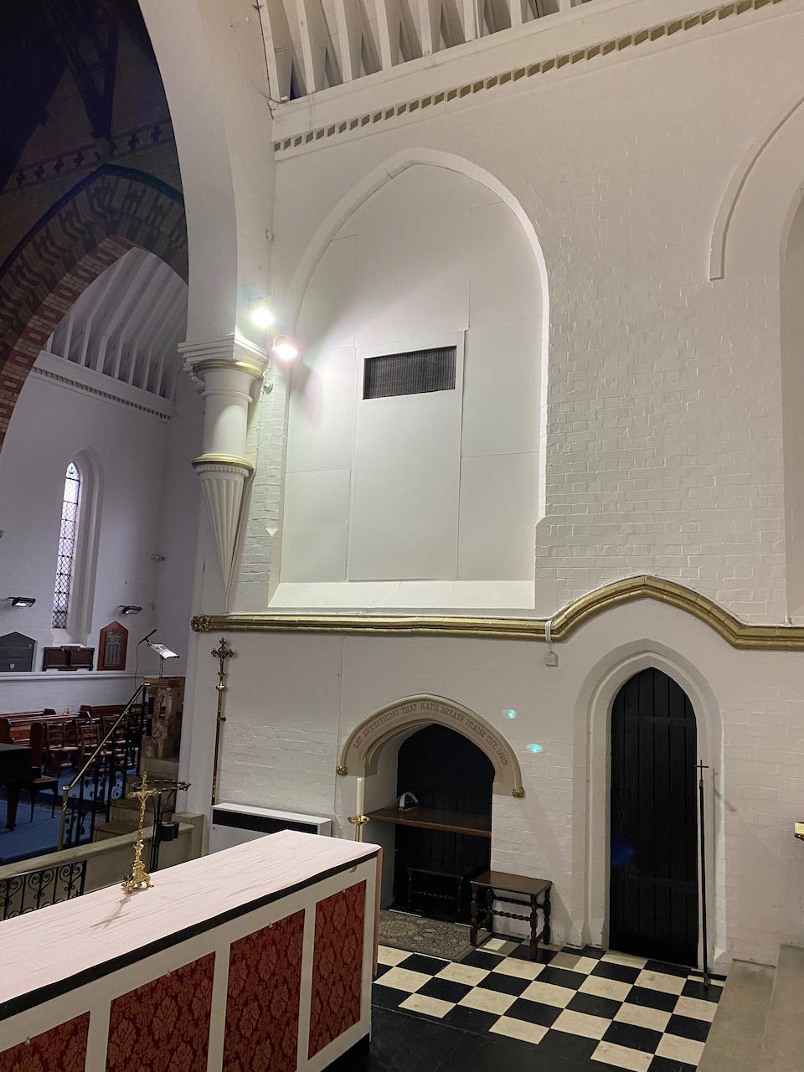
In Fr Bernard’s time in the 1950s the sanctuary paintings had deteriorated due to water damage to such an extent that the remains had to be painted over – the plain sanctuary we have today suited the taste of the time better than the ornate Victorian design. The sanctuary floor in place of the former choir stalls was partly covered with PVC tiles which now are past their sell-by-date.
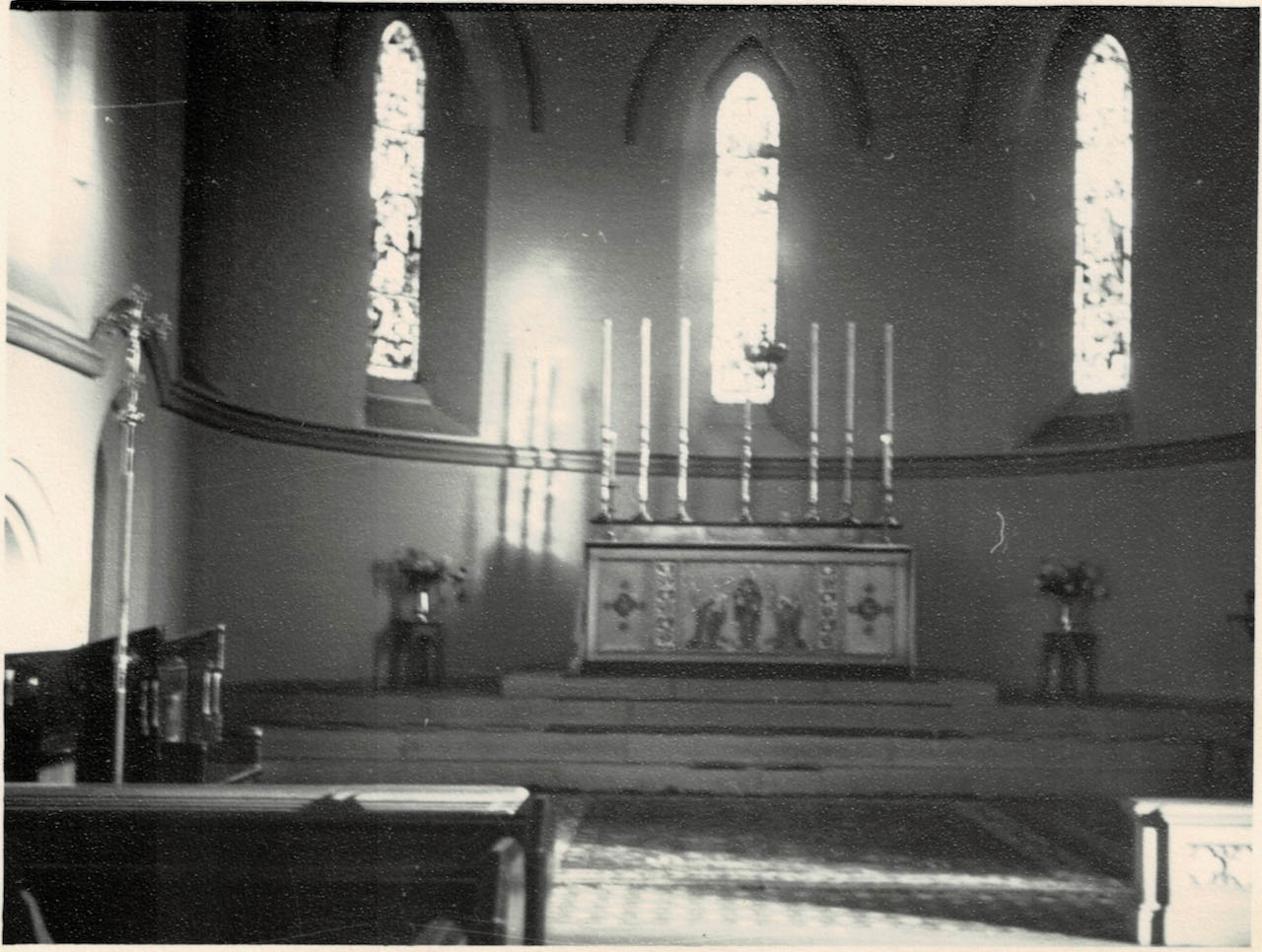
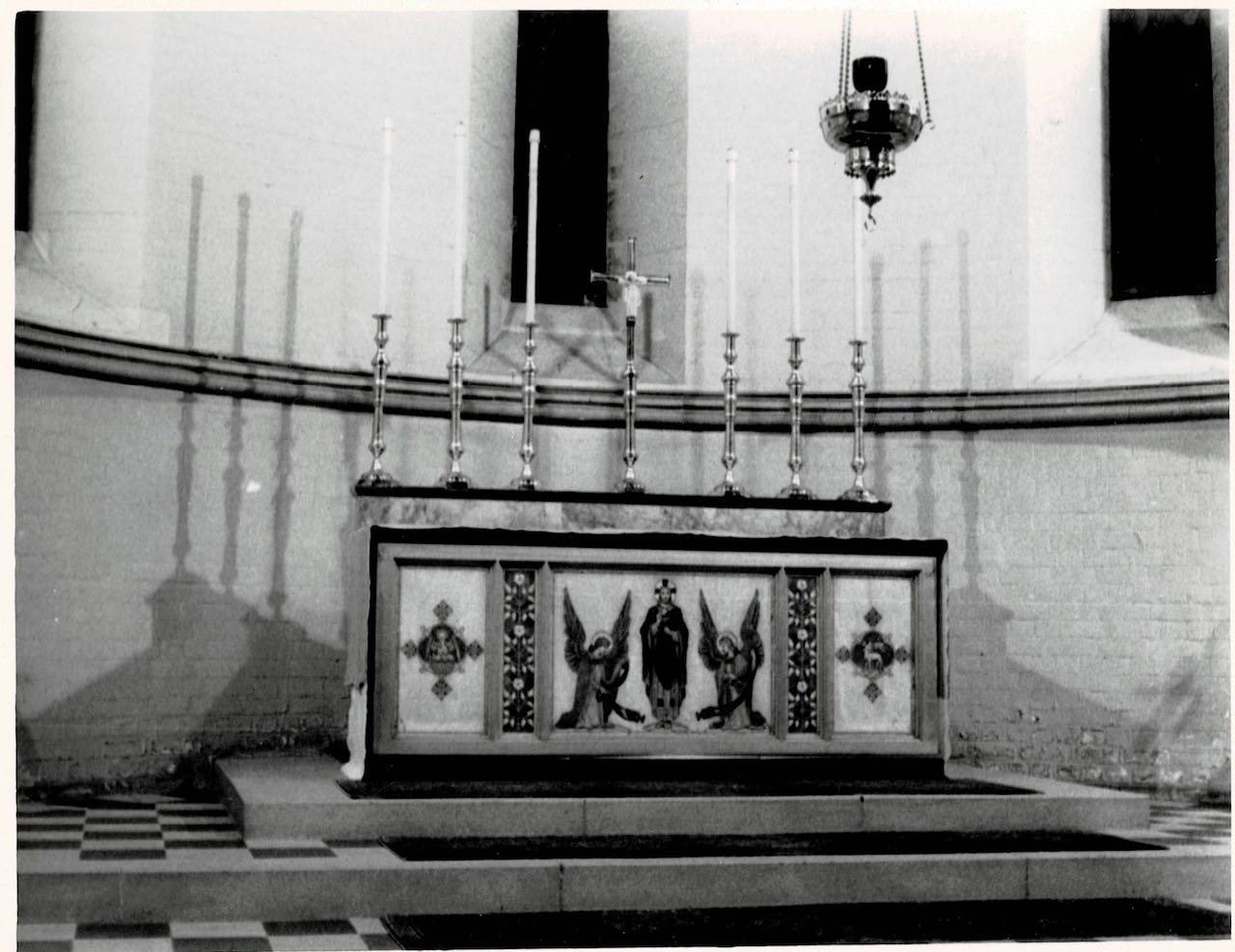
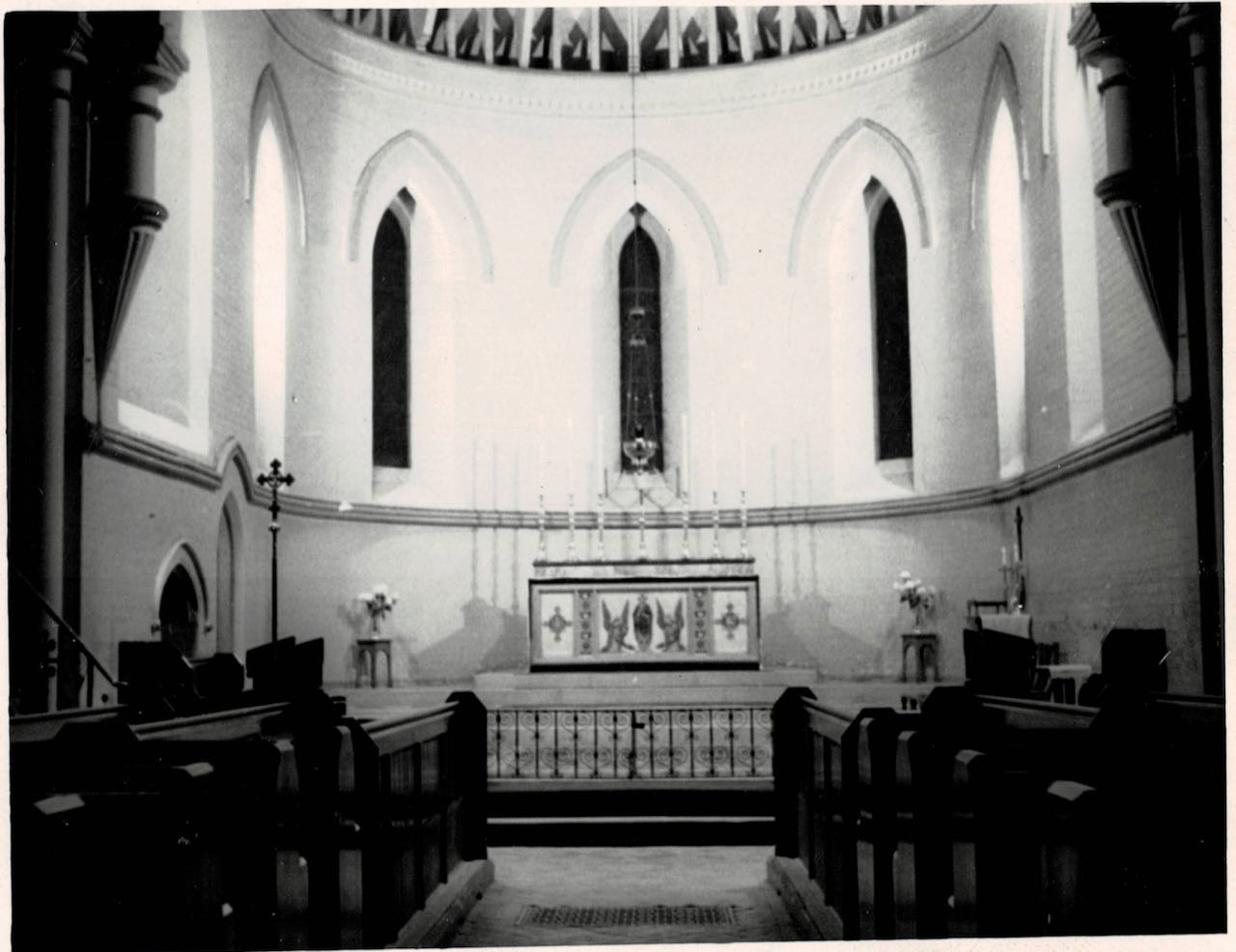
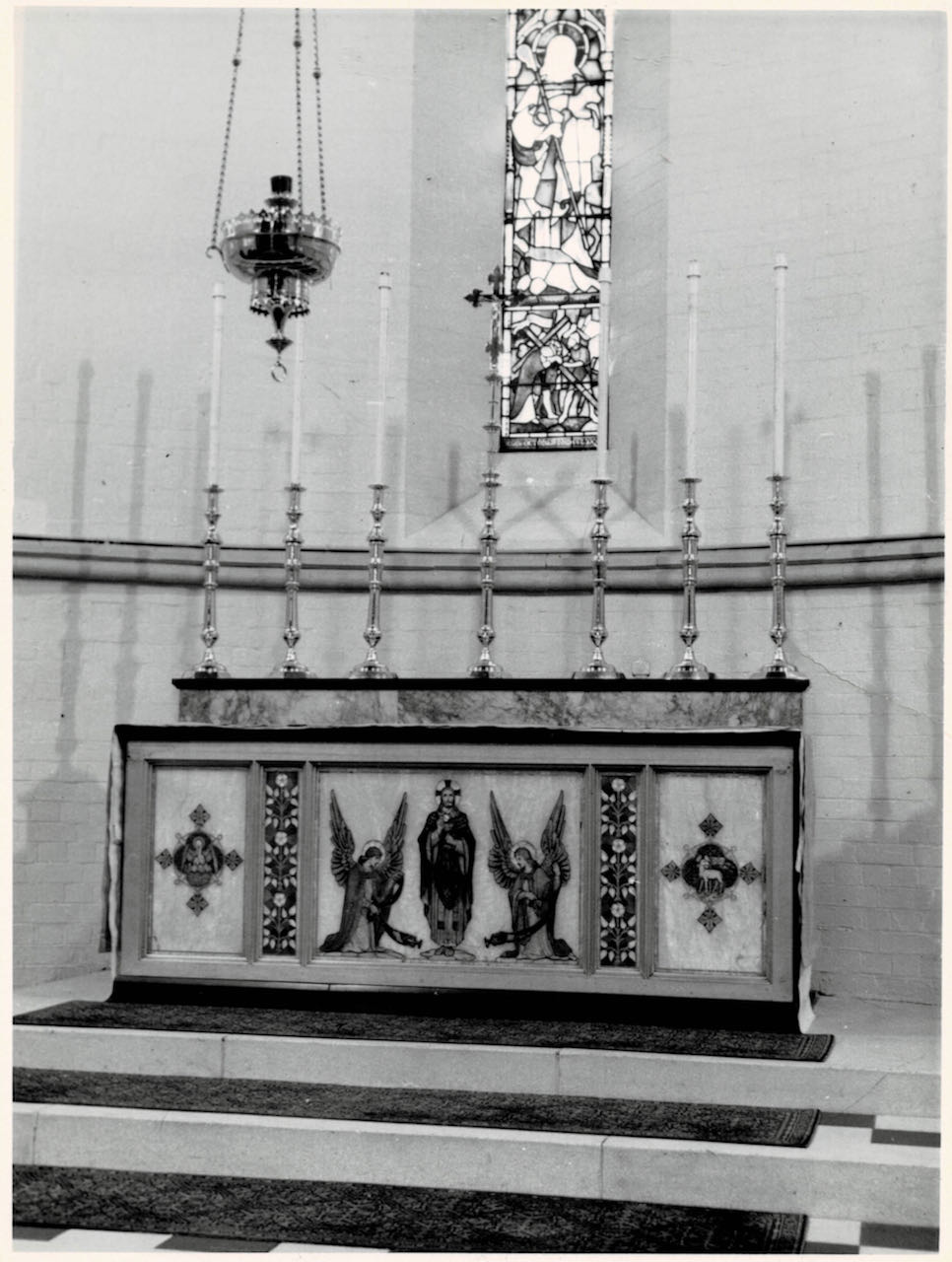
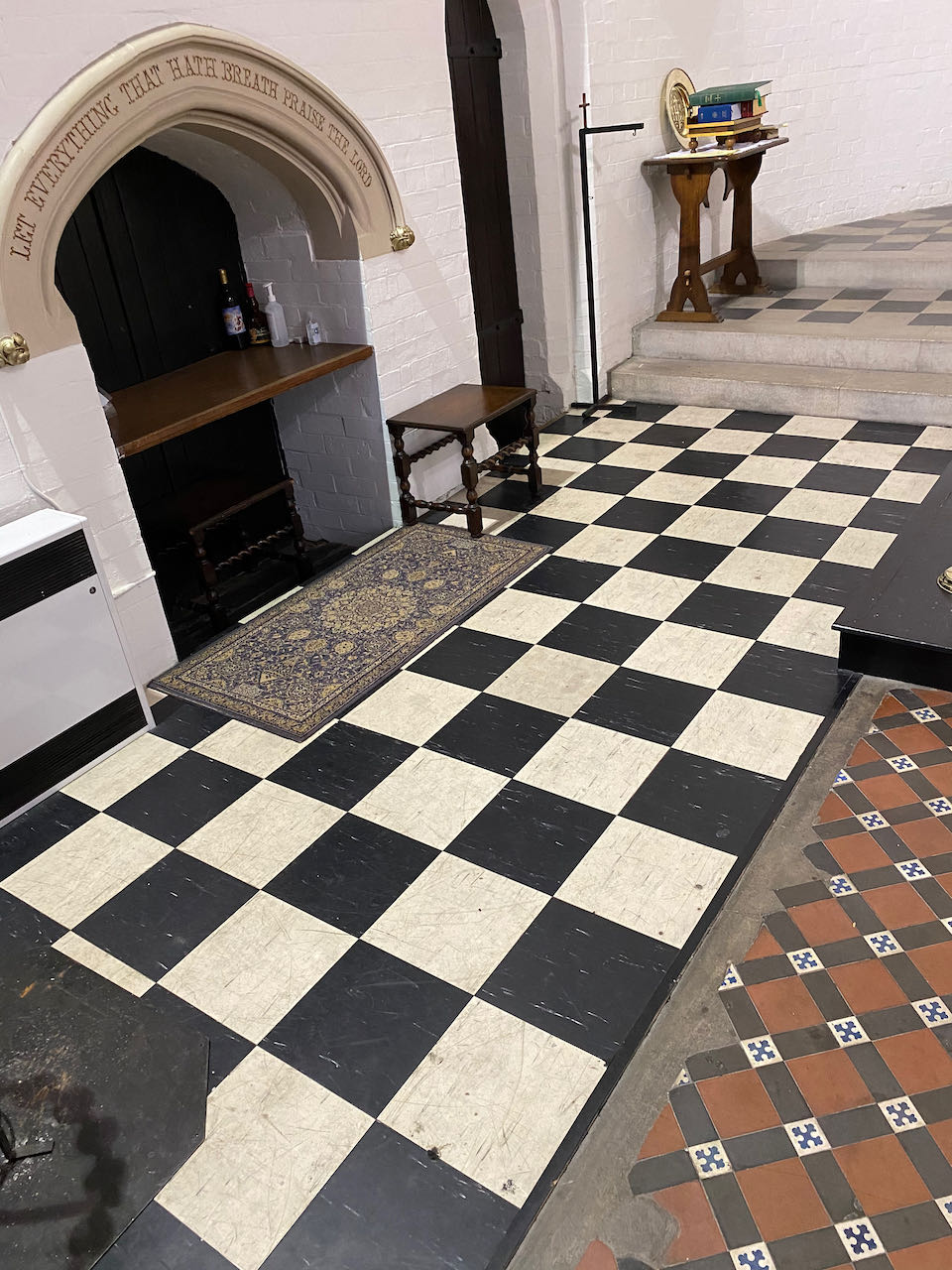
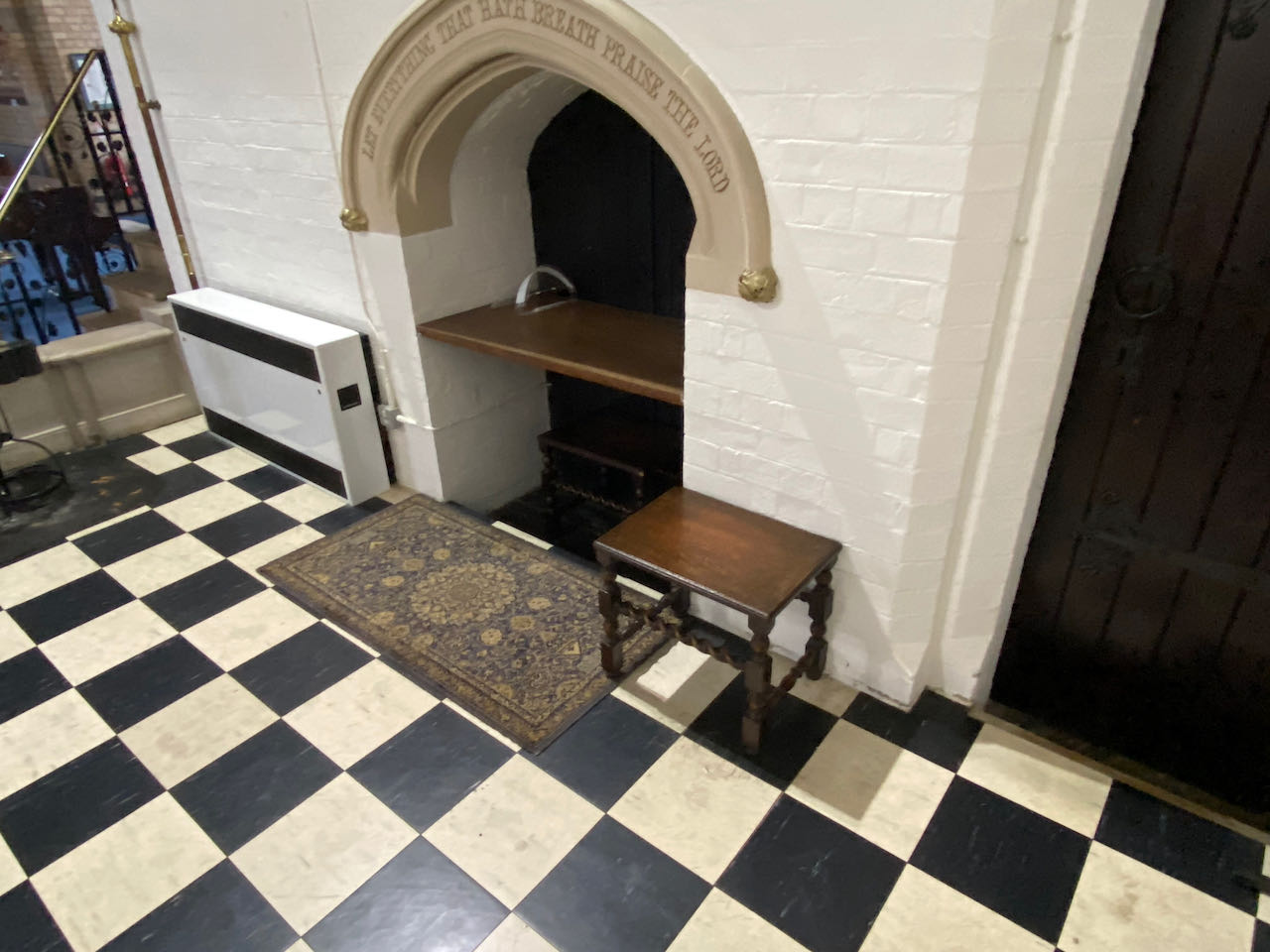
In later years both the sanctuary and the nave were altered again due to changed needs, taste and liturgical practice: a building designed for several hundred worshippers needed to work for a much smaller congregation and the choir stalls outside the sanctuary were no longer used.
In terms of worship there was a desire to move people and altar closer together, hence the High Altar was separated from the gradine (that is the shelf with cross and candle stands at the back) and placed in the middle of the sanctuary. The gradine was covered with a red curtain and the altar put on a black wooden platform to make it more visible. I am not sure at all whether this stood the test of time and the aesthetic effect feels odd to me, particularly with the gradine left behind.
What makes this scheme outright contradictory has been the removal of the choir stalls in front of the sanctuary – this opened up the two carpeted platforms we have today, creating a wide gap between the first row of pews and the sanctuary: thus going completely against the intention of moving altar and people closer together. The first row of pews is now very far away from the sanctuary. It is also noticeable that in 1862 they tried to put as many pews into the building as possible – they are quite narrow, and even if you are not quite of my size, kneeling down and getting up is a bit adventurous.

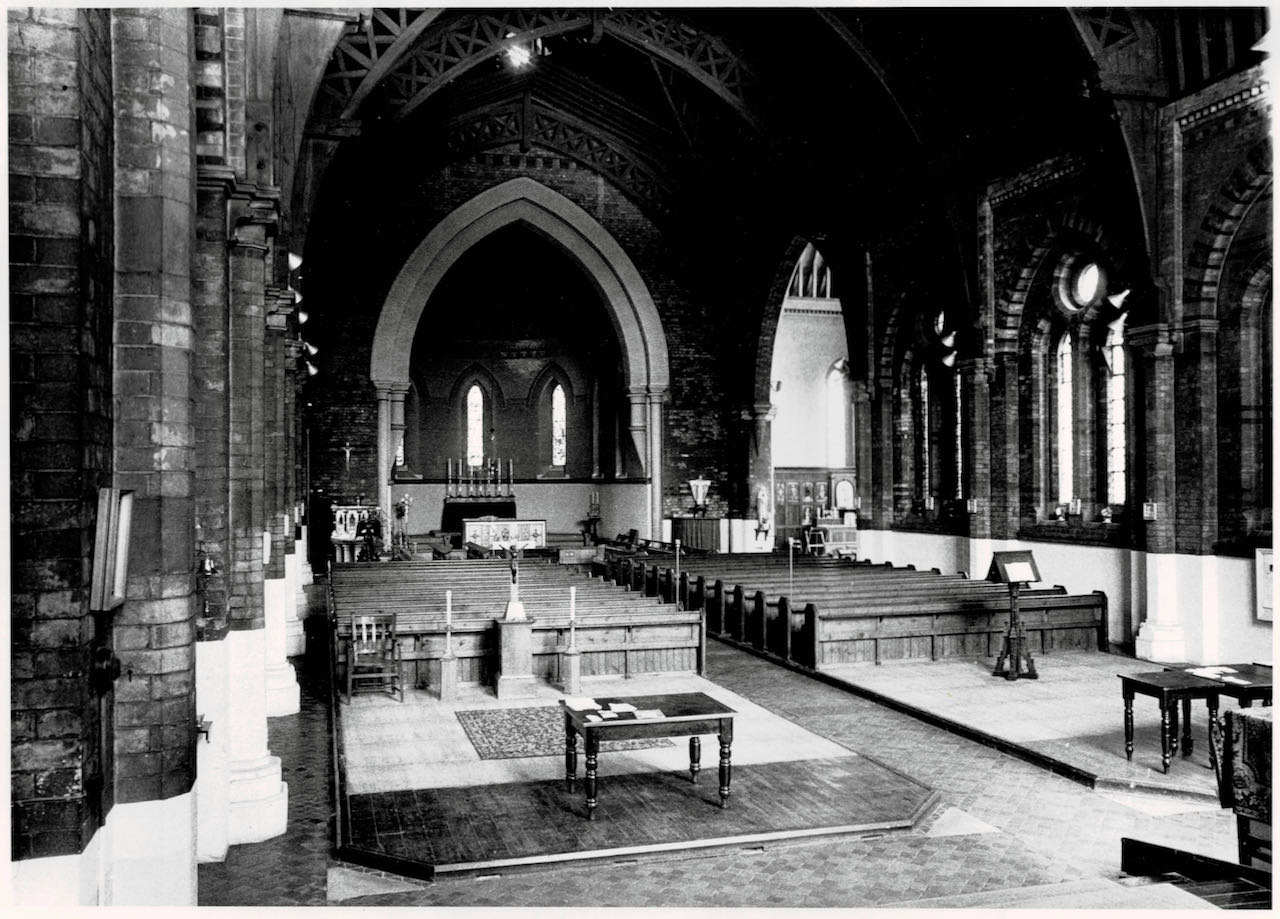
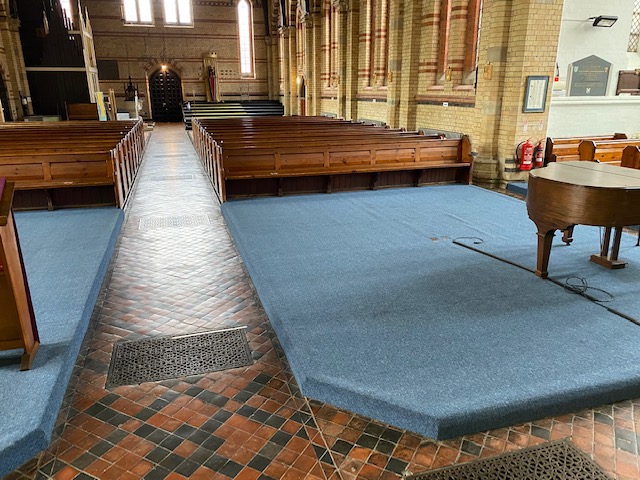
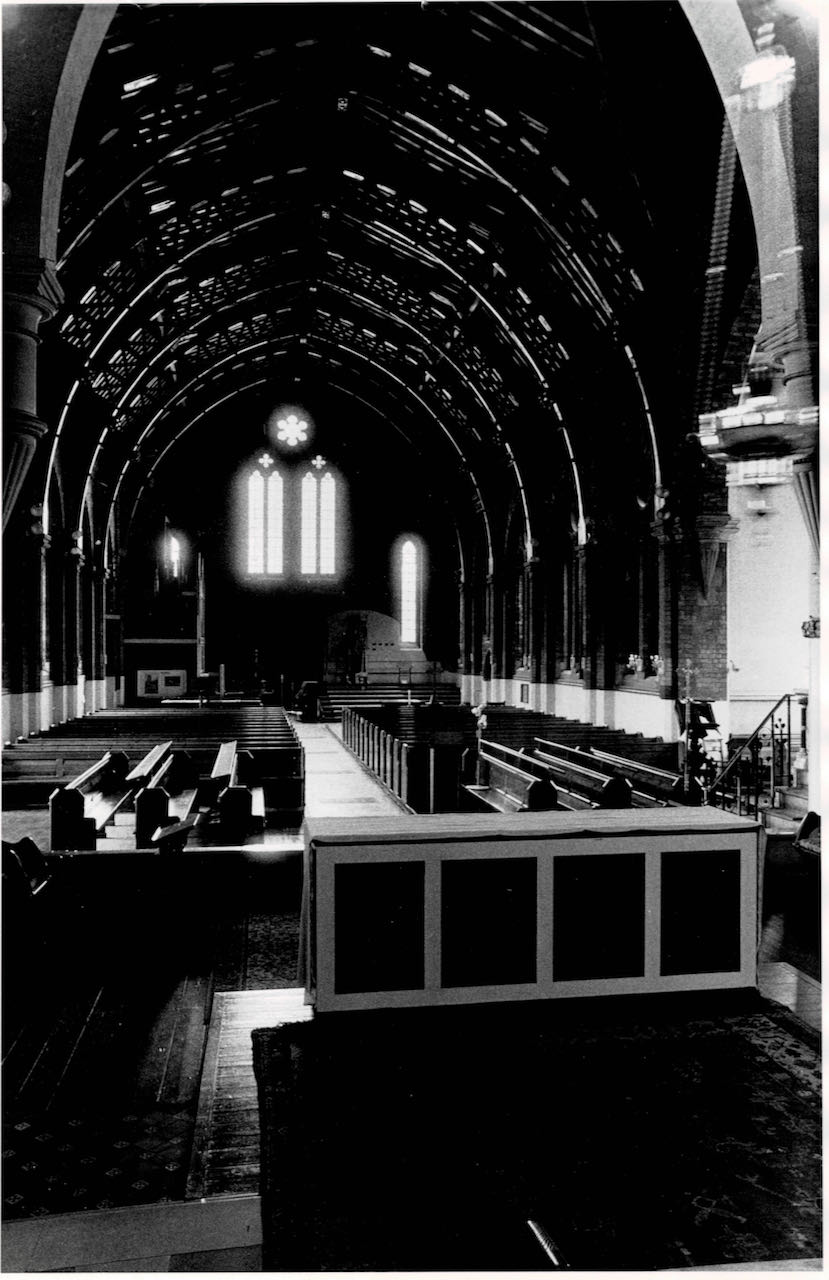
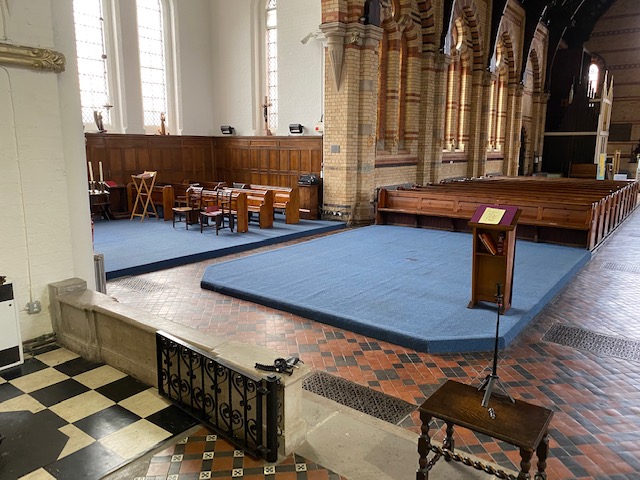
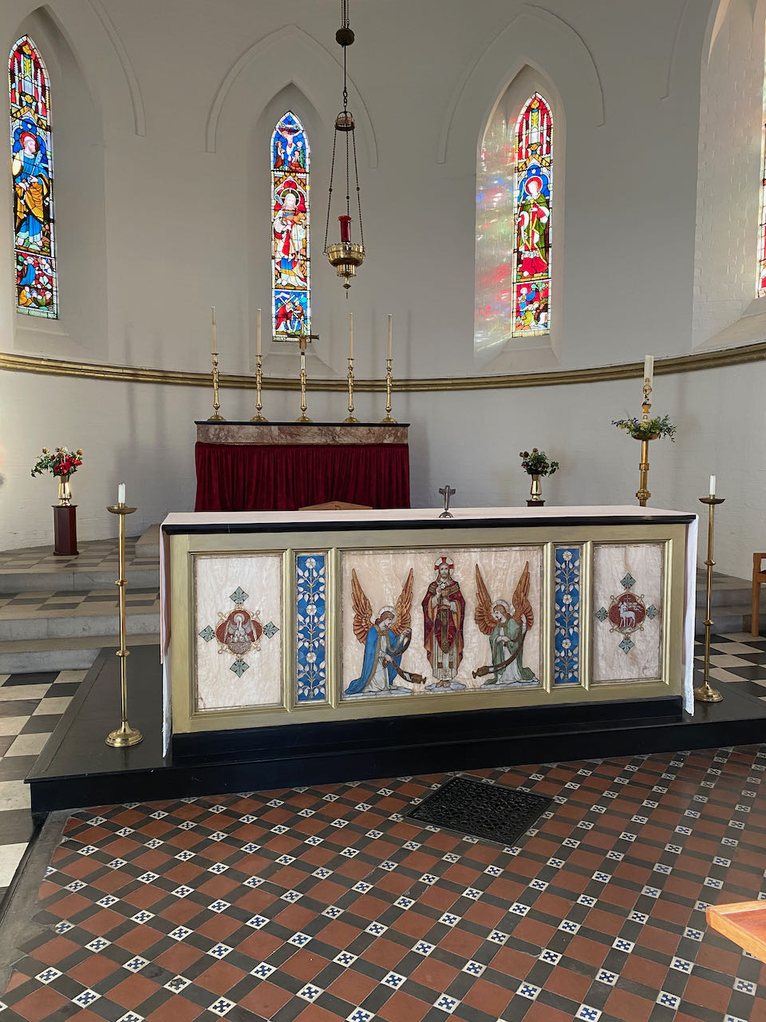
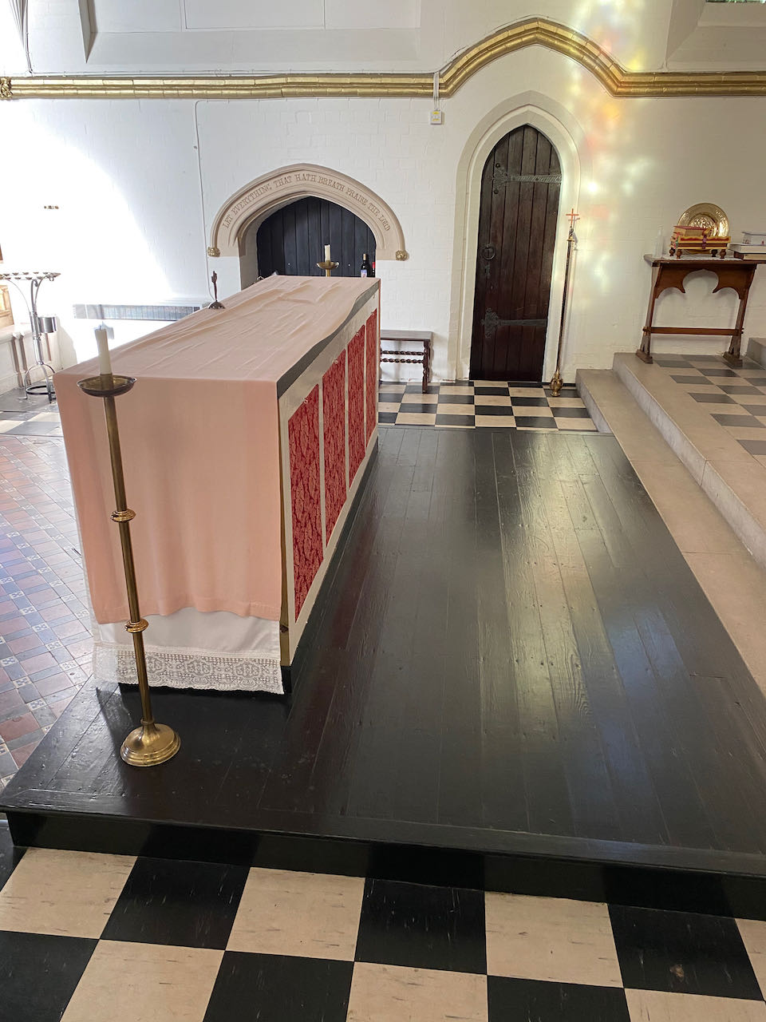
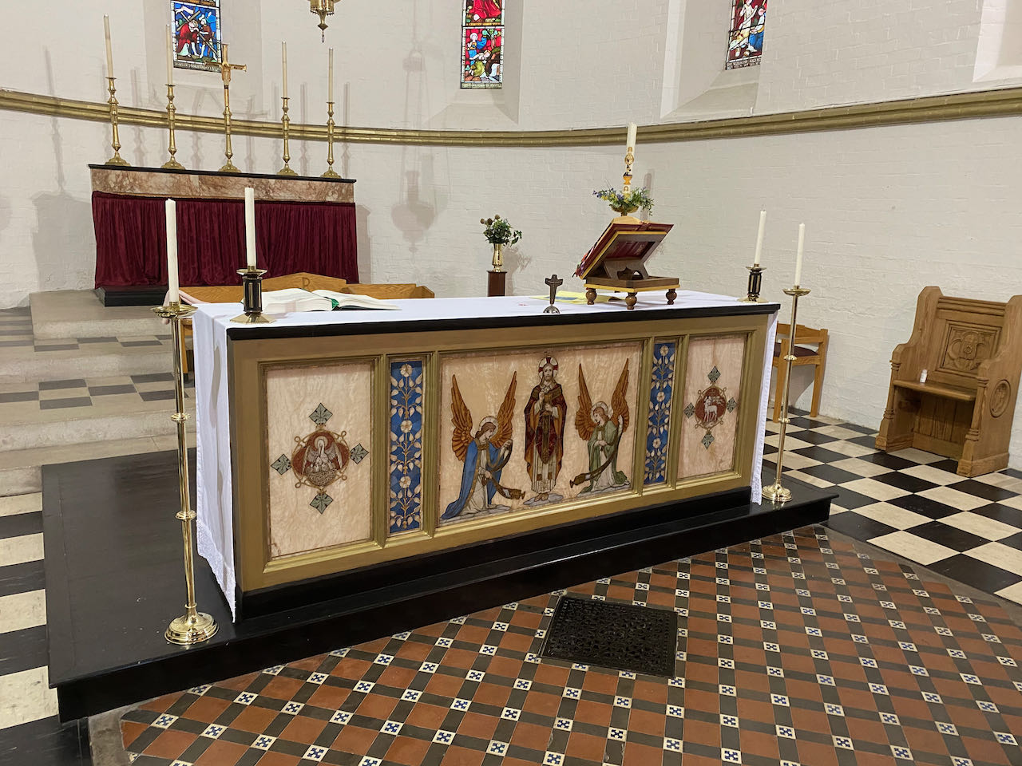
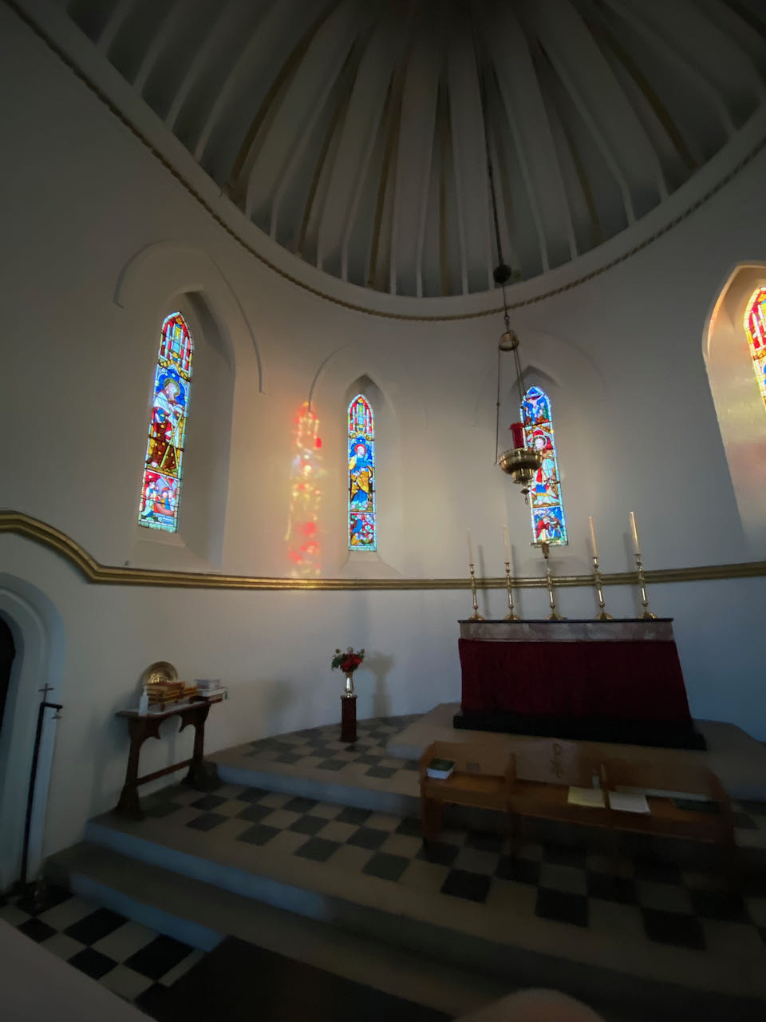
At the west of the church several rows of pews were removed quite early on in the 1920s. This happened to create space for the organ and for the black stage platform. In the 1960s further pews were removed as they were clearly no longer needed. It feels to me that the created space was rarely used – the calvary shrine (cross and lights) which used to be at the back looks like a somewhat failed attempt to utilise the space.
When the stage platform was no longer needed for singers the Shrine of Our Lady of Walsingham was placed there. It is very visible from the east of the church but unfortunately completely invisible for anybody entering the church.
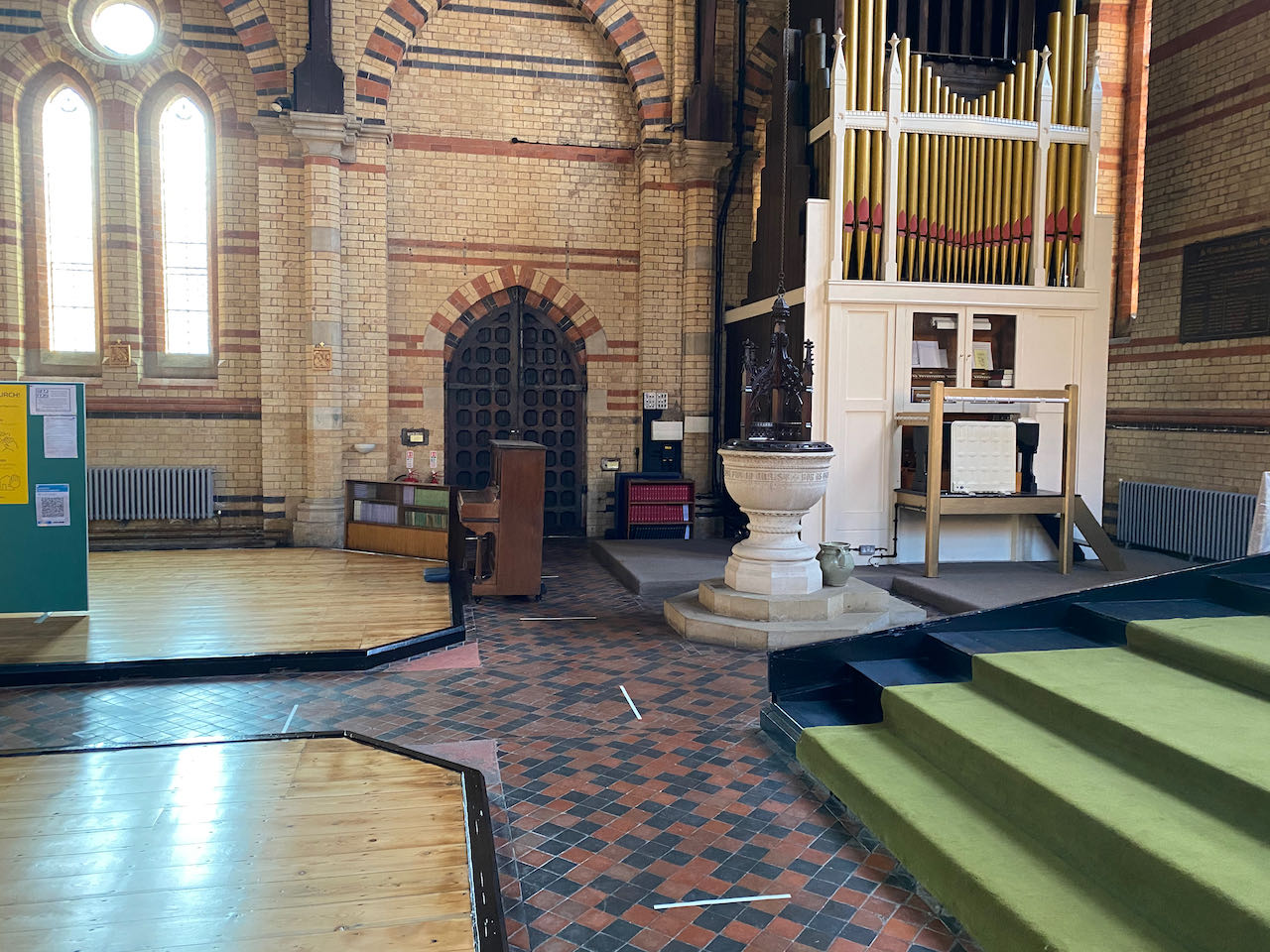

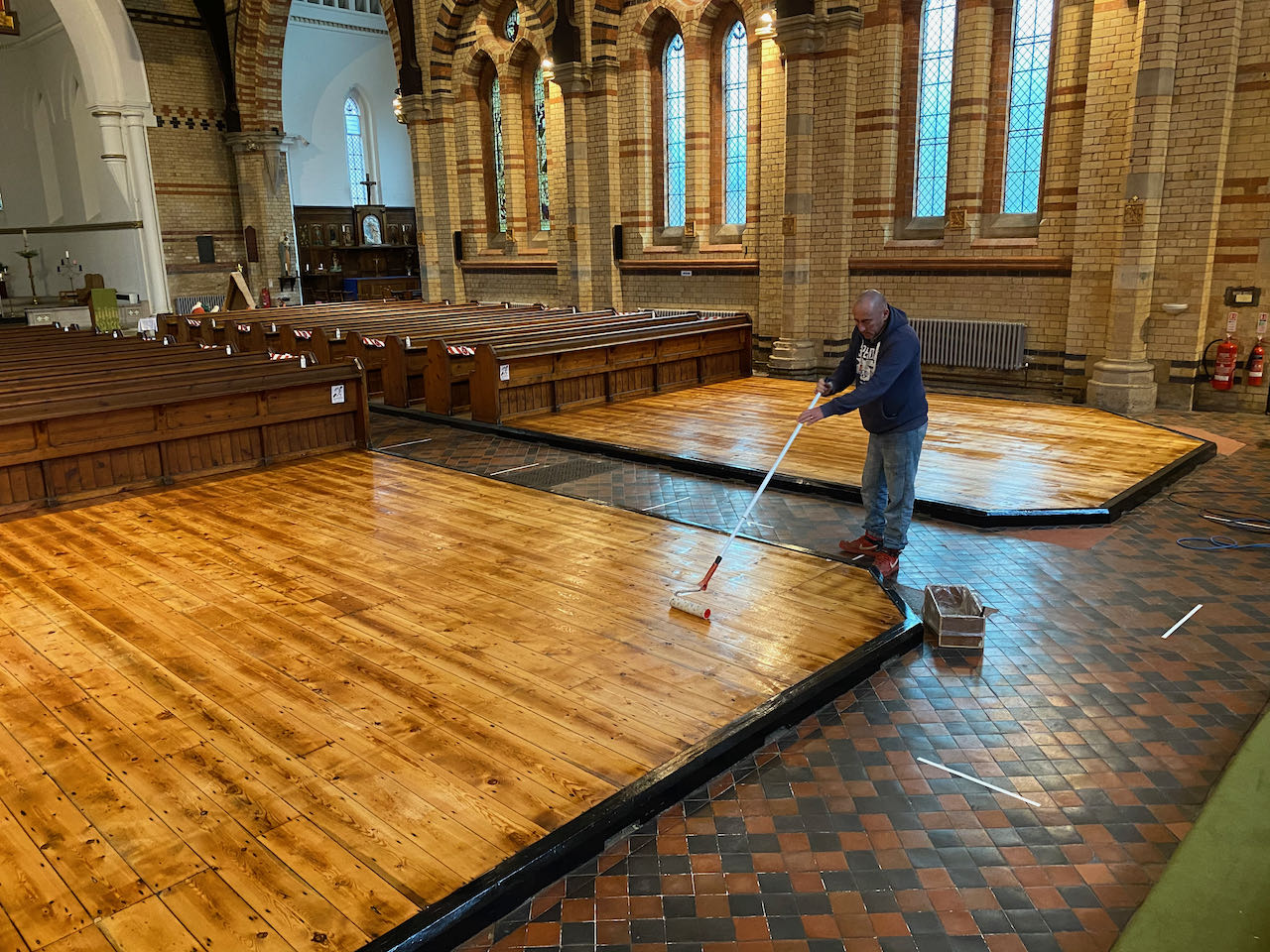
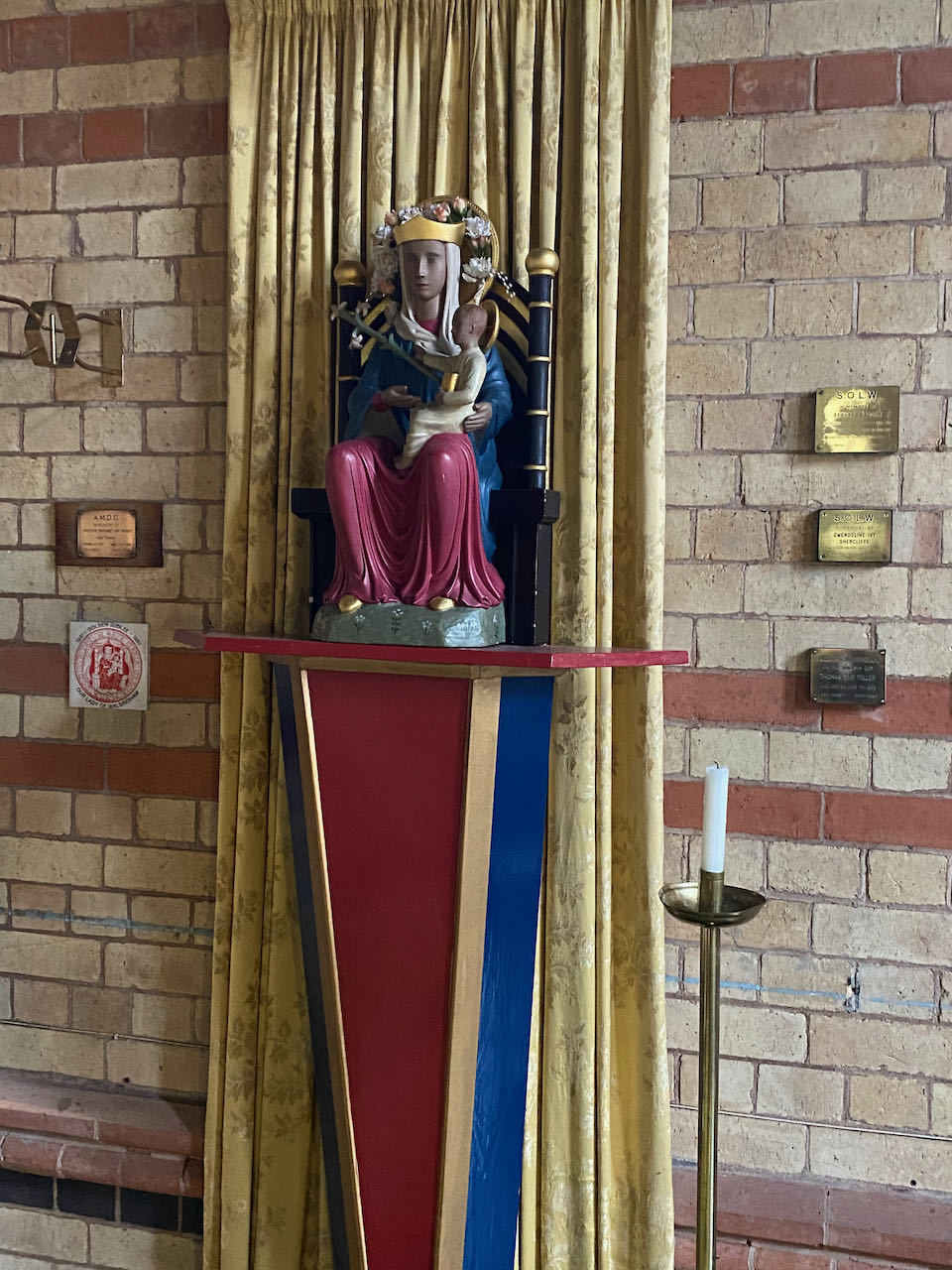
As I wrote before, I have been very careful so far not to make any changes to the building which cannot be undone in minutes. However, I do want to open up a wider conversation around the following questions:
- How can the character of the building be preserved and enhanced?
- How can it best help us in worship, mission and community building?
It will not surprise you (I guess) that I have some ideas – some are easy to achieve, some depend on each other, some need formal permission and all of them need careful thought and proper conversation – after all we are stewards of a building which is very special and much older than any of us.
Fr Johannes
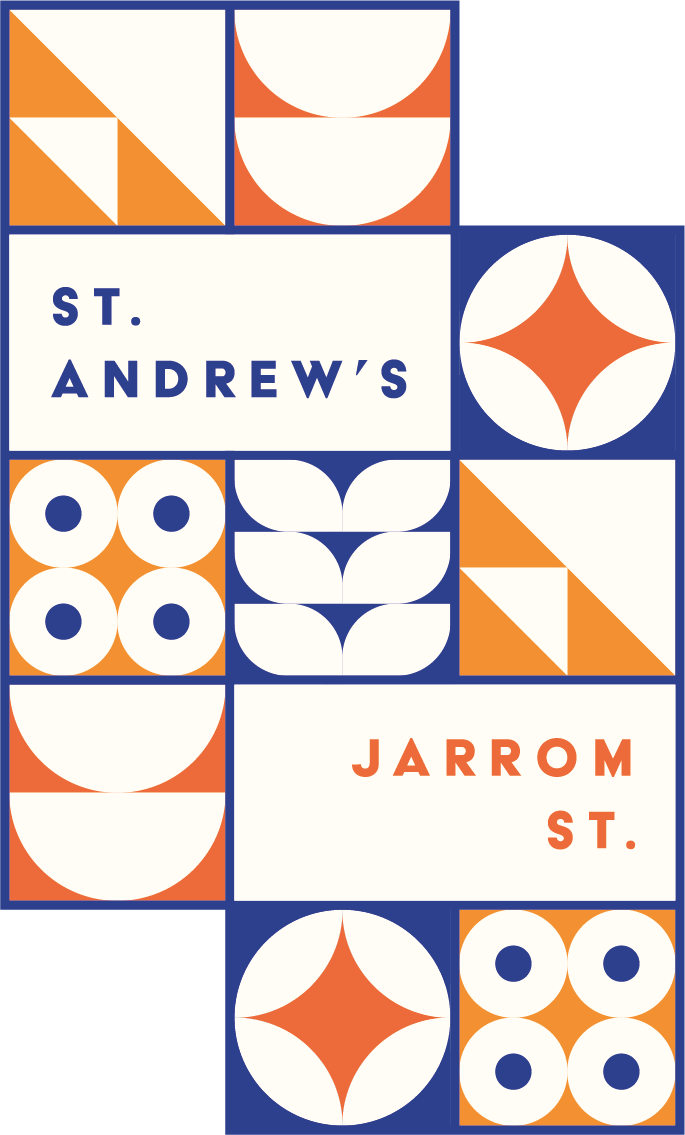
One Reply to “The Beauty of Holiness – Part 3”
Comments are closed.